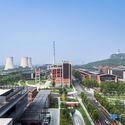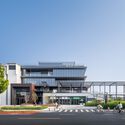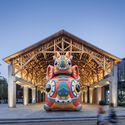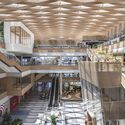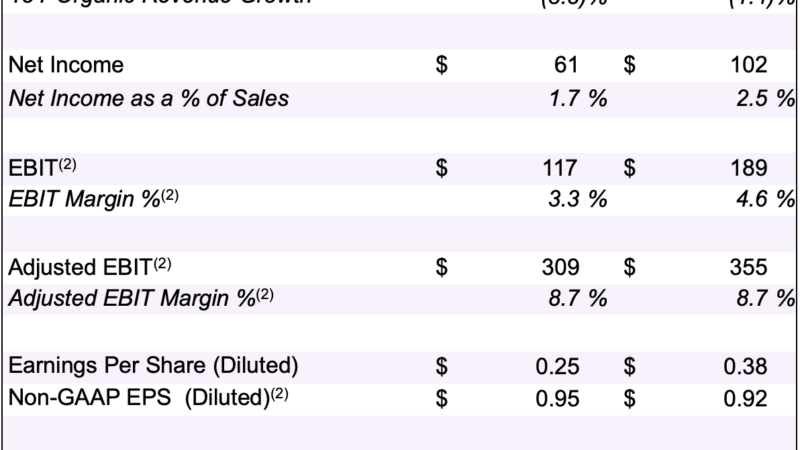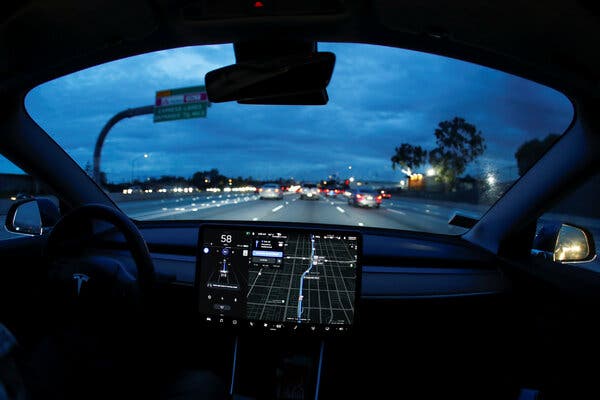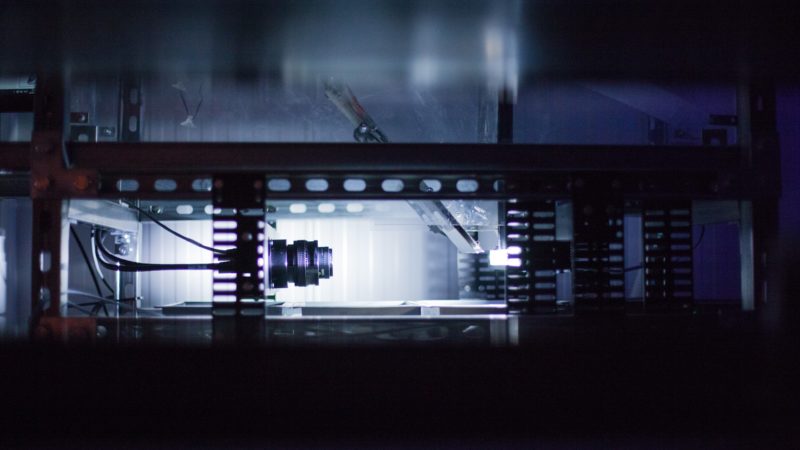Liugong Hui Mall / CCTN Design + BEIJING SHOUGANG … – ArchDaily
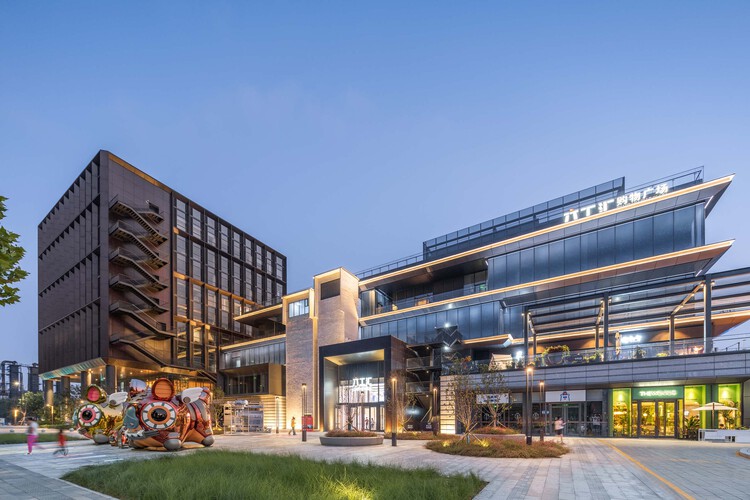
-
Architects: BEIJING SHOUGANG INTERNATIONAL ENGINEERING TECHNOLOGY, CCTN Design
- Area : 223753 m²
- Year : 2022
-
Photographs :CreatAR Images, Xiaoguang Li, Zhang Jin PhotoGraphy Studio, Judi Huang, Liugong Hui
-
Lead Architects : Hongtao Bo, Jiandong Yin, Haonan Zhang, Pengfei Liu, Ke Jiang
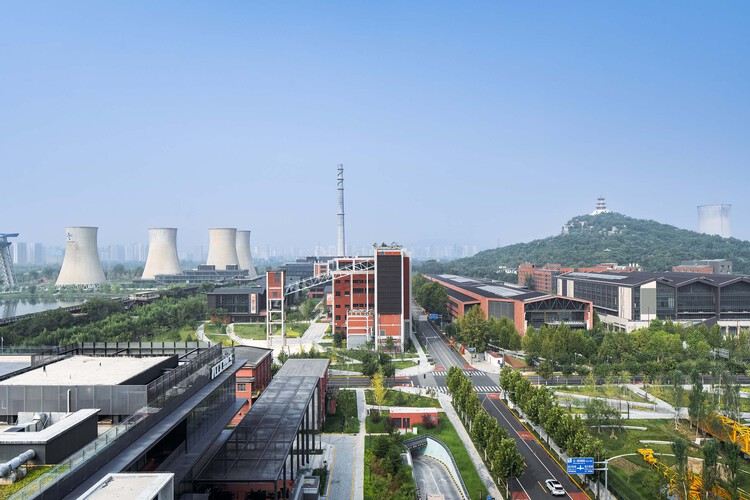
Text description provided by the architects. Liugong Hui is located in Shijingshan District, west Beijing, in the middle of two Lakes (Qunming Lake and Xiu Lake) area of Shougang Industrial Park and the ground floor area is 223753m². It is renowned for serving the 2022 Winter Olympics where that Gu Ailing and Su Yiming made history and achieved a great breakthrough in the Big Air program. Entering the post-Olympic, the urban renewal of Shougang is still continuing. Liugong Hui was born with a background both of specific time and space. On June 18 this year, Liugong Hui Shopping Mall had its grand opening. The associated commercial office plots have been successfully delivered and operated, indicating that Shougang’s renewal and development have entered a new stage of “City +” from the last stage of “Sports +”.
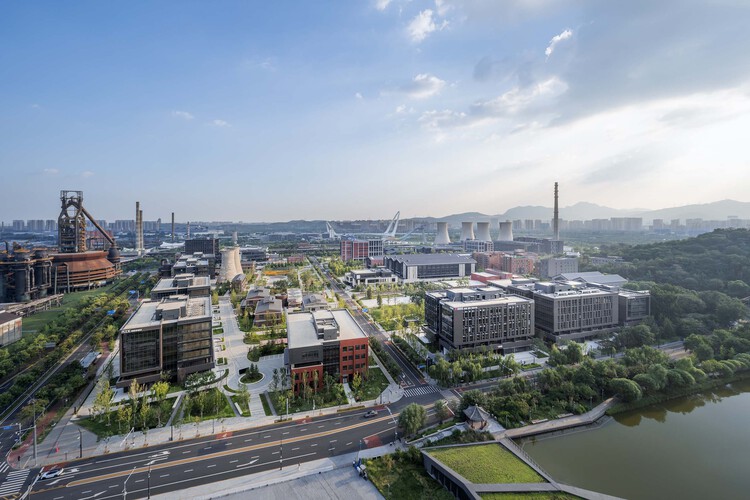
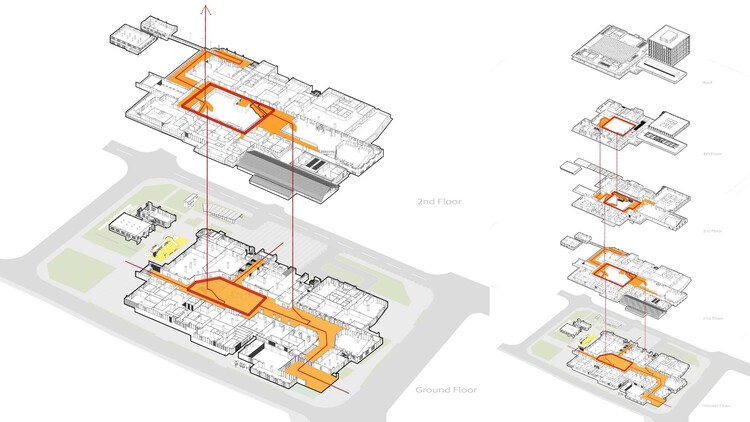
Back to blocks: Restimulation of urban space vitality – Neighborhood activities bring urban vitality:
After the experience of the industry and the Olympics, the great challenge of regional urban renewal is to stimulate and sustain urban vitality. Jane Jacobs’ advocacy on the meaning of urban space is still instructive to the current urban space activation. Blocks with the support of neighborhood activities can obtain long-term spatial value. Therefore, our urban design made the choice of spatial configuration based on TND, namely “traditional neighborhood development” mode, and took these design elements of TND as the underlying logic to sort out the breakthrough points for the vitality of Liugong Hui: the definition and arrangement of public space, the reconstruction of block scale, and the regeneration of space value.
Anchor communities define public spaces: Eight groups of “urban acupuncture” anchor buildings (four in the west and four in the east) located in the North District of Shougang Park completely organize the backbone of the renewal planning of the Greater North District by means of “urban link”. The Winter Training Center of the General Administration of Sport is the most central core space in the four groups of acupuncture building community located on the west side. The six sites of Liugong Hui Project are spread out around the winter training center, which completes the general plan of the north area of Qunming Lake. The project is also positioned to support and supplement the sports section and is implanted with entertainment, office, business, leisure, and other programs. The shape of the six sites is just like a “U”, which fits in with the “T” shape formed by the winter training center community, realizing the logical isomorphism of morphological organization and functional configuration in space, and also realizing the post-Olympic transformation of the site from serving a small range of professional athletes to serving the majority of sports fans and surrounding residents, making a good demonstration for the fair use of space.
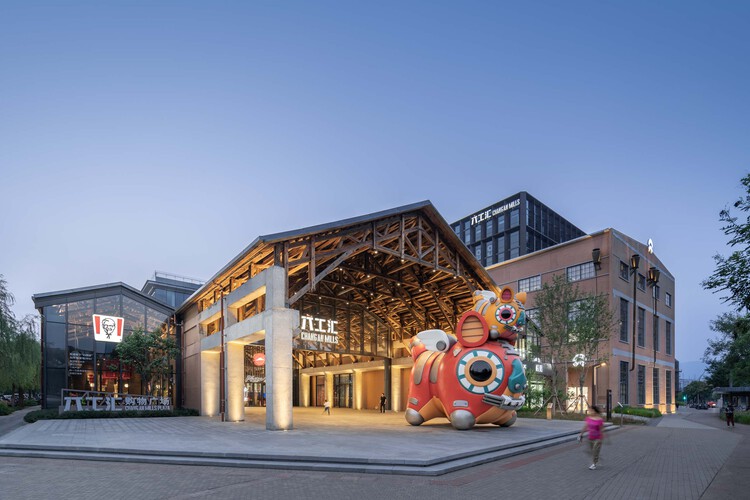
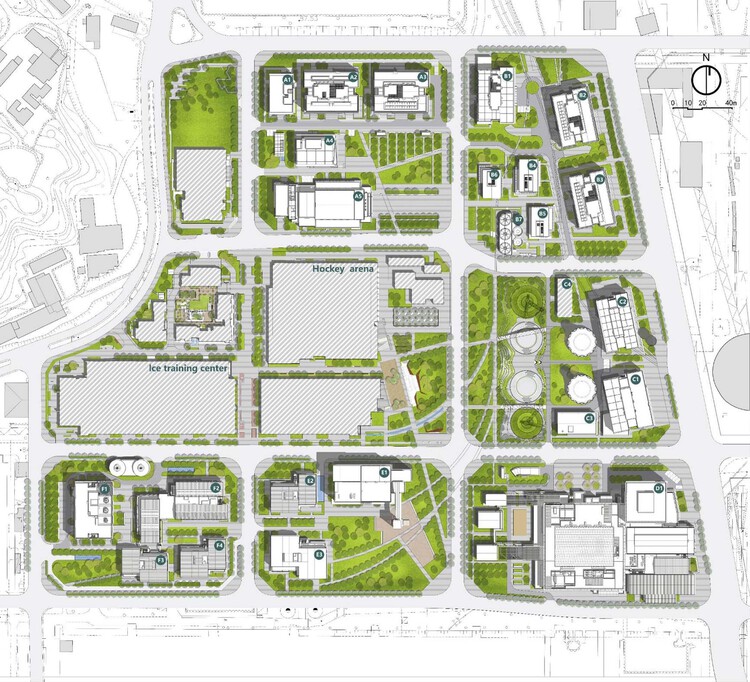
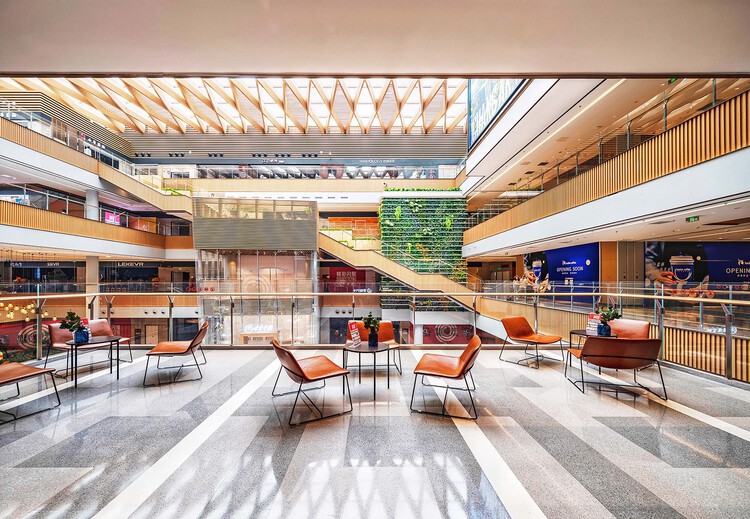
Spatial translation of industrial sites based on site texture: In the center of the site, there is a strip of open space running north-south with abundant vegetation, just like a “green ridge”, connecting the two lakes. This strip of space used to be a railway passage in the factory’s process flow. Out of respect for the history of the site, our urban design transformed the original material flow line into the main moving line of the users, and then connected the main space of the site to become the spatial axis. The public spaces on both sides of the axis are oriented towards this “green ridge”. From north to south, there are Three Blast Furnace Square, Wuyi Theater East Square, Dongxun Square, Cooling Tower West Square, Powder Workshop Square, and Jiuzong Square, and finally extend to the north bank of Qunming Lake, forming a striping “square community”. On the basis of the main axis “Green ridge”, there are also three east-west sight corridors and two north-south walking axes, which jointly connect the surrounding spatial elements. The surrounding building community and the public space of important individual units are oriented towards the Green Ridge, like the movement of hot molecules. The urban vitality stimulated inside the nodes constantly spills out, resonates with the activities of the “Green Ridge”, and then spreads and diffuses through the axis and view gallery, interweaving a rich thermal network of public activities.
From “once” to “now”, insert history into everyday scenes: The space “Petri dish” that can stimulate the vitality of the city lays a solid foundation for the planning concept of the dense network of small blocks. Under the review of time, the spatial scale must be reconstructed. The industrial factories once measured with wheels and rails are now transformed into urban blocks measured with human footsteps. Therefore, it is necessary to create neighborly spaces friendly to slow walking. Various industrial relics of different types and scales are retained in the neighborhoods that return to the urban neighborhood scale and become an integral part of the vitality of the neighborhoods. Industrial relic buildings are pulled back from the “once” context to the “present” meaning in users’ value cognition. They become the place itself, not just visual labels. At this point, the industrial relics really participate in the great cycle of urban space metabolism and realize the value of reconstruction of urban space.
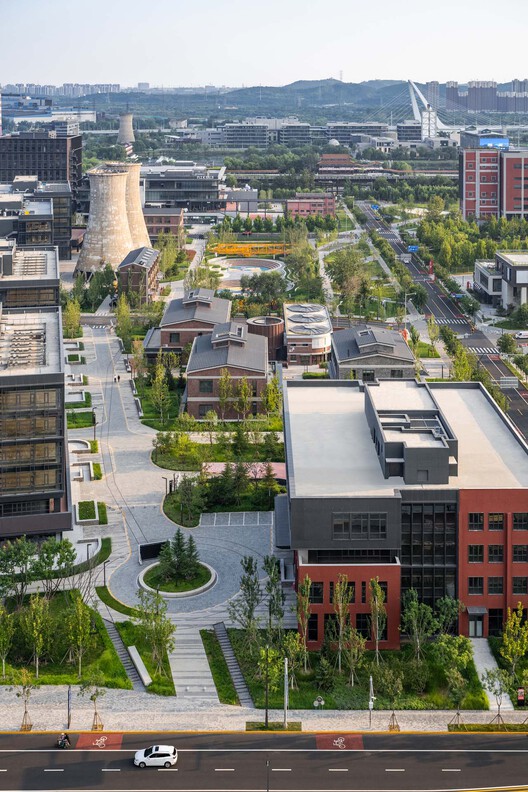
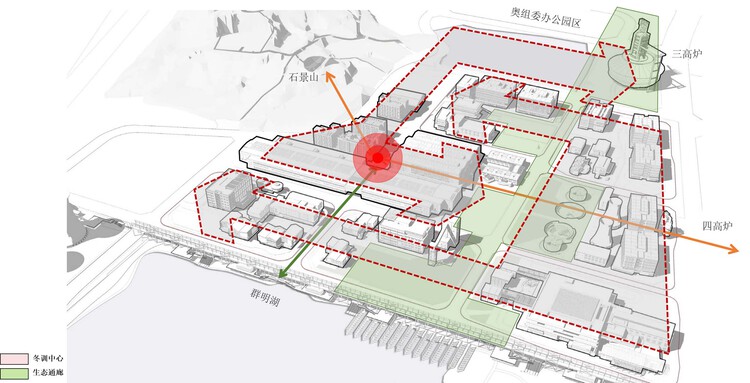
Urban renewal methods: One strategy for one building – In the site, there are a large number of industrial buildings and structures such as the 51 Theater, No.14 Substation, Accelerant sedimentation basin, No.2 pump station, 7000 wind room, pulverization workshop transfer station, 4 sedimentation basins, cooling towers, No.9 Substation, water quality pumping room phase II and so on. The structure, preservation state, and spatial location of these relics are different, so the overall scheme of “one heritage and one policy” is adopted for their protection and utilization. The final protection strategy will adapt to the characteristics of individual buildings and their spatial responsibilities in the block, and strive to find the most appropriate renewal strategy for each remaining building with a differentiated “tailored” idea, so as to achieve a delicate balance between “protection” and “renewal”.
The 51 Theater (Inner side reinforcement) 51 Theater was built in 1975. The theater is located in the east and west, with Shijingshan as the background. It is not only the cultural activity place of Shougang staff but also the communication platform of all circles inside and outside the factory. Historically, 51 Theater has received many performances from Japan, the United States, the former Soviet Union, and other countries. It can be said that this is the spiritual fortress of Shougang staff. The unique historical and cultural value of 51 Theater led us to choose the renovation strategy of preserving the original architectural style of the main facade on the east side, only updating the most indifferent components, and preserving the integrity and sense of ceremony of the square on the same side as much as possible. The inner side of the theater wall is reinforced by local shear walls and additional shotcrete walls, which maximizes the overall rigidity of the remains without damaging the original style of the large space. The cramped backstage part on the west side of the theater was demolished and expanded to add a rehearsal space and supporting office. The design vocabulary of this part is different from that of the reserved part, but it remains the same in style. It is hoped that users can not only review the history and culture of the factory but also experience the context of the synchronous growth of the architecture and The Times.
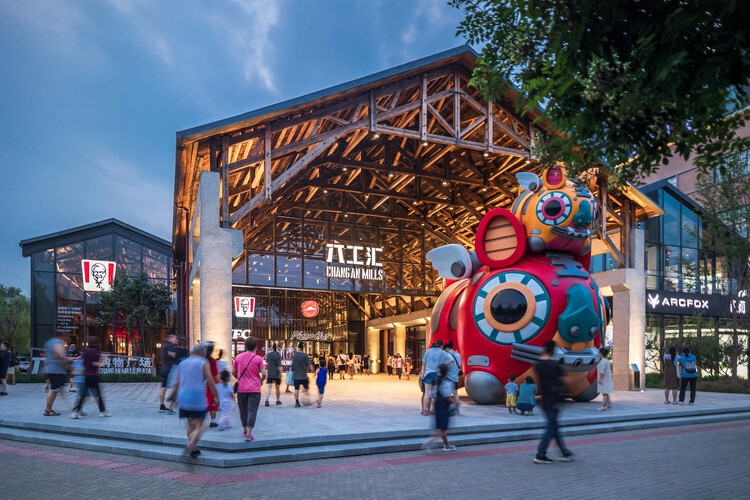
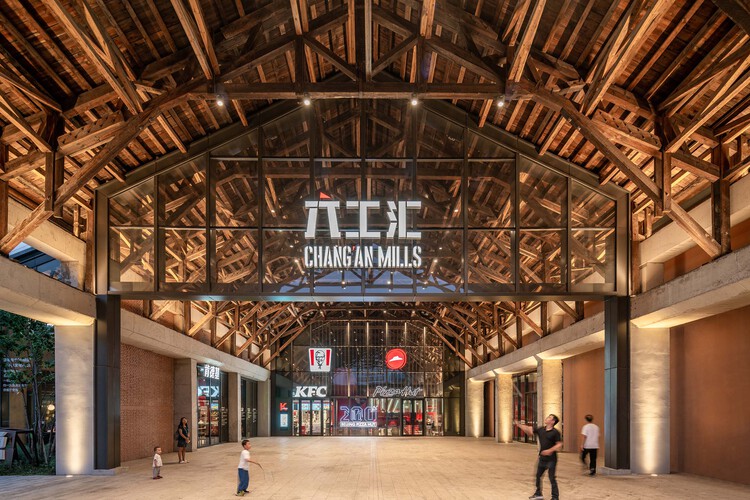
No. 14 Substation(Insertion and superimposition): No. 14 Substation is a protected building adjacent to the Three Blast Furnace Museum on the north side of the site. In terms of spatial quality, it plays the role of connecting two important cultural landmarks in the north and south — Three blast furnaces and 51 Theater. In addition, the new office clusters on the east and west sides also use the No. 14 Substation as a connecting point. Therefore, the renewal strategy for the No. 14 Substation was also formulated around its significance in the overall space. On one hand, the continuity of the historical space quality is maintained, and the walls of the east and north facades of the original building are preserved. On the other hand, the new structure is inserted into the building to create a “superimposed” extension design, leveling the height of the east and west sides, which is in line with the surrounding new buildings.
Accelerant sedimentation basin: Located opposite 51 Theater, the Accelerant sedimentation basin consists of three north-south concrete funnels with only 2.35 meters of space under the beam. The inverted concrete funnel creates an attractive and dramatic space, which seeks to strike a balance between the tension of the original space and the commercial program. Therefore, the renewal strategy is to sort out the available spatial scale and retain the inherent spatial appeal. From the beginning of the conceptual design, the building is always in close coordination with the structure. The comprehensive reinforcement measures of beams and columns + local shear walls are adopted in the design. The removal and reinforcement measures of each wall and each beam are carefully selected.
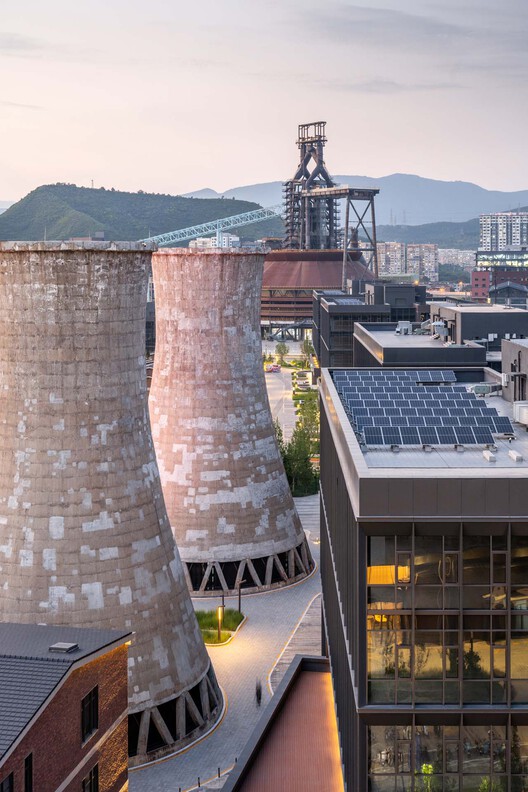
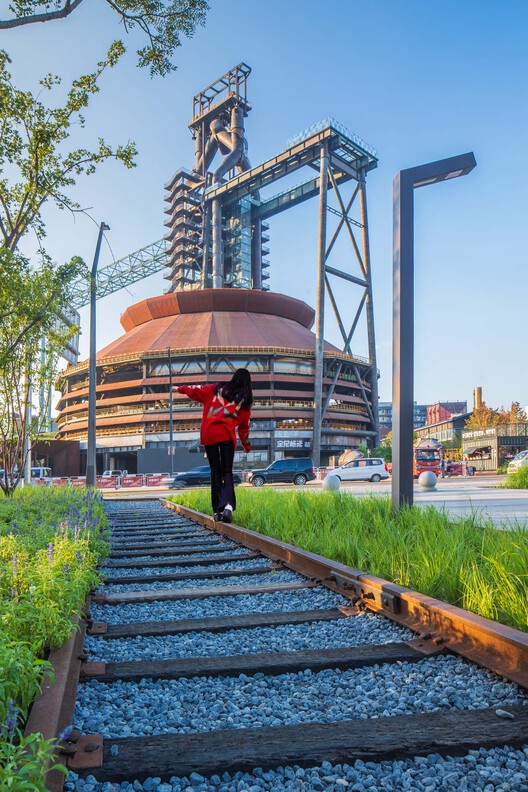
7000 wind room, the No.2 pump station, and No. 9 Substation: The No.2 Pump Station was first built in 1943 (Showa 18) during the Japanese occupation. It is one of the oldest preserved industrial relics in Shougang Park, with its unique wooden roof frame. This update tries to preserve and show the aesthetic features of the structure of the second pumping station. From the reinforcement technology, in view of the current situation of internal decay and cavity of the existing wood parts, polymer material grouting reinforcement is used to replace the severely damaged wood parts as a whole, which basically presents the original structural form of the wooden frame, plays a good role in guiding the entrance of the base, and also makes it become the most attractive space node during various festivals. The 7000 wind room on the north side of the No.2 pump station adopts the reinforcement strategy of superimposed new structural columns inside the facade. While increasing the strength, it will maintain the original facade style and the construction of internal wind columns and crane beams, creating an impressive core industrial wind space. The central building and the north building of the three historic buildings have been completely preserved in the No.9 substation on the west side. The southern building was demolished due to structural strength problems, and the historical memory has been framed in the way of landscape sites. Between the wind room and the substation, the newly built shopping center organically stitched together three groups of historical relics around it, creating an example of the integration of the old and the new. Once the Liugonghui project was put into operation, it immediately became one of the most popular public spaces in the Xicheng District. The COVID-19 epidemic has not reduced the enthusiasm of the public to come here to celebrate holidays. What’s more, various industry players have been showing strong interest in here, and the commercial programs are upgrading and iterating spontaneously.
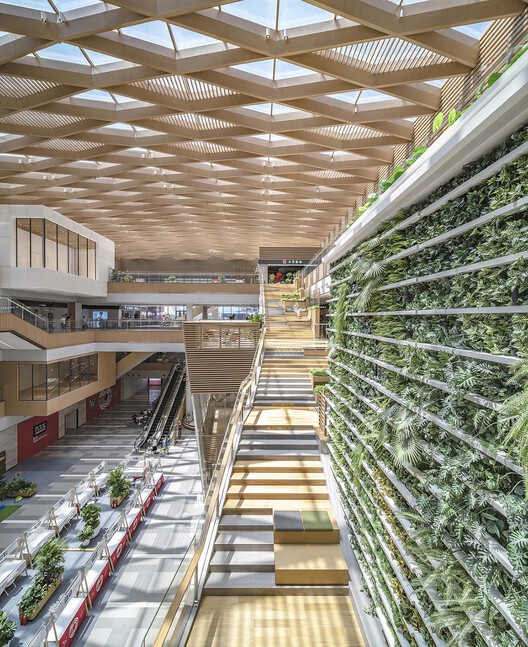
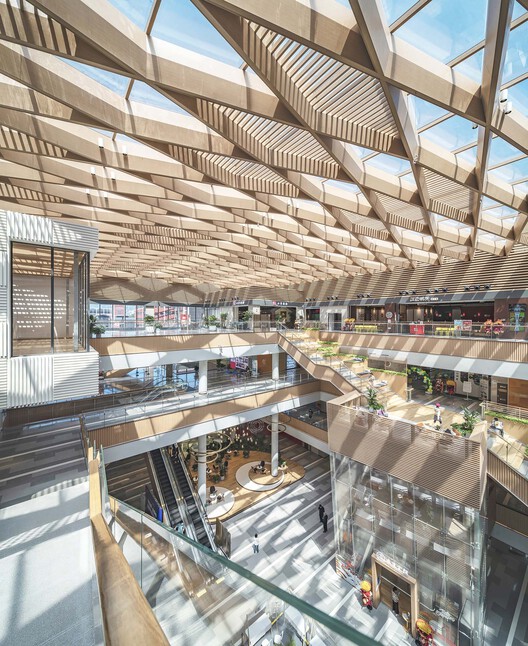
Landscape Design – Rebirth of An Industrial Legacy – Shougang Steel Complex: The project exemplifies social, cultural, and ecological resiliency for urban renewal of China’s brownfield sites, and set a model standard for urban renewal of suitable land-use sites. The result is an aspirational and innovative blending of landscape, architecture, and infrastructure, transforming this contaminated site into a verdant urban landscape that illustrates the compatibility of design excellence, high standards, and sustainable environmental practices.
Planning and Design Ideas: The project emerged from the shadow of the formerly largest steel plant in the country’s capital, Beijing. It showcases the cooperation of contemporary urban usage with the industrial past, not erasing it, but, rather, celebrating its unique beneficial characteristics. It is invigorating the region through the transformation of an abandoned industrial site into vibrant, urban art, sports, and entertainment destination. Although located on the outskirts of the metropolitan area west of the city’s 5th ring road, the project seamlessly knits together the reinvented steel plant site with an established city’s master plan; and its commercial corridor builds a heightened sense of community across the Beijing metropolitan region. An ADA-accessible elevated catwalk was created during the site renovations.
Our design is multi-fold:
(1) create a memorable and flexible space that embodies the vision and mission of our client,
(2) engage the site’s unique existing structures,
(3) utilize best sustainable practices within a constrained budget,
(4) provide a publicly accessible landscape to an under-served community, and
(5) retain as well as a booster of the industrial working-class history and culture of the site.
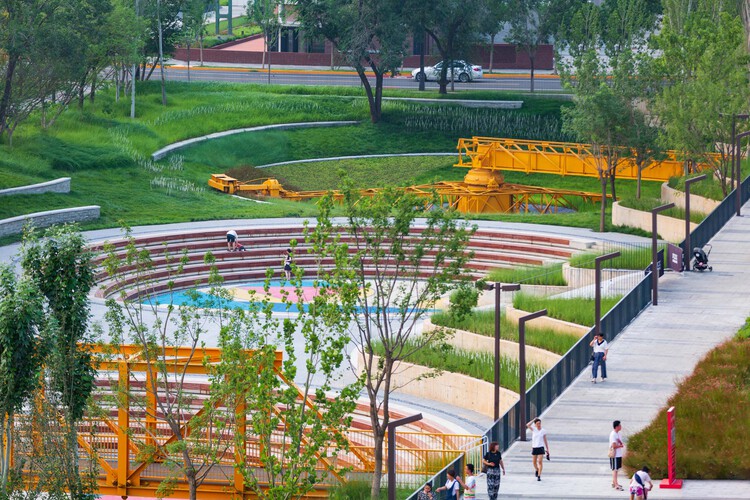
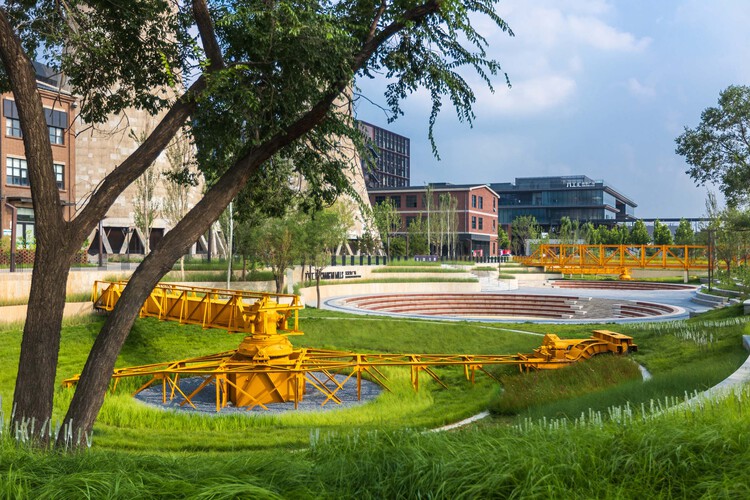
Respecting the Industrial Site’s Past: The challenge of it is redevelopment design is to not only fit into the short-term service to the 2022 winter Olympic games as well as the after-the-game long-term urban renewal, but also to preserve the site’s memories of the long history that shaped the livelihoods, family life, and blue-collar culture of Shougang residents. The closing of the plant should not bring an end to the site’s heritage altogether:
The project demonstrates the power of design to catalyze community revitalization, by paying homage to the history and integrity of the site, and allowing visitors the opportunity to once again stand at the foot of the iconic Shougang Steel blast furnaces:
(1) The Shougang Steel Plant multi-phase gentrification project transformed a brownfield into an exemplary model of sustainable design in the outskirts of western Beijing.
(2) The collaborative multi-disciplinary project reinterpreted industrial and historical relics’ value, reformed two areas of a post-industrial steel plant into one complex proudly showcasing its past, and transformed it into a site suitable for urban land use.
(3) The site is visually dominated by iconic weathered-steel steel factory facilities towering above the landscape. These visual and cultural resources are intentionally and carefully preserved for future generations, resulting in contemporary multi-functional amenities.
(4) It is an aspirational and innovative blending of landscape, architecture, and infrastructure, transforming this contaminated site into a verdant urban landscape that illustrates the compatibility of design excellence, high standards, and sustainable environmental practices.
(5) The project exemplifies the social, cultural, and ecological resiliency of China’s brownfield sites.
During the renovation process, the existing Wuyi Theater will remain with additional outdoor open spaces. Old outdoor spaces and buildings were transformed into restaurants, cafes, and convenience stores. CHANG’AN MILLS brings together low-density modern office space, business complexes, a multi-functional activity center, and green office space. In the future, it will create a new business card for Beijing’s technological innovation, cultural and sports creativity, and unique lifestyle with an international perspective.
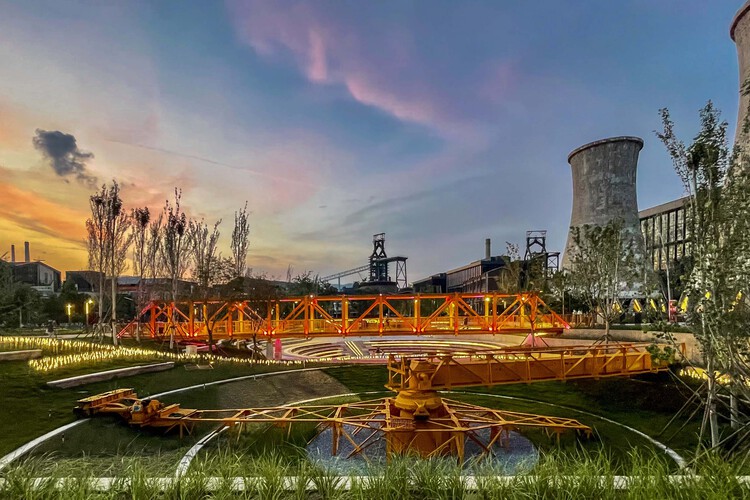
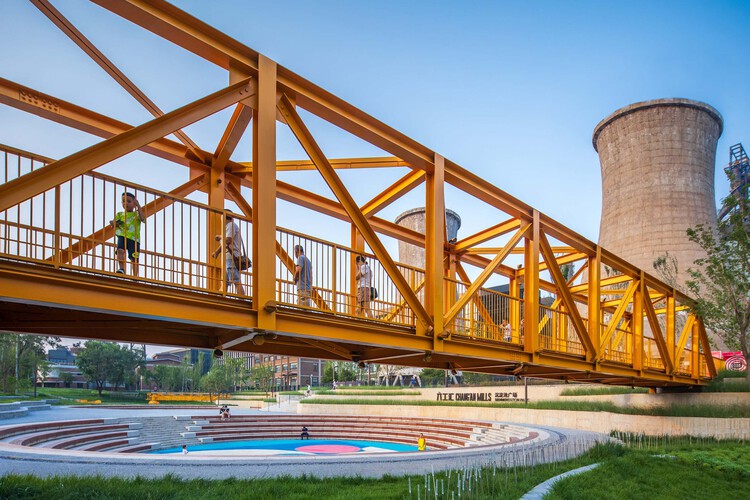
Converting Relics to Usable Amenities: The ultimate client we interfaced with was a non-profit entity from the arts industry, and the scope involved leading the client and the organization’s extended community through a collaborative process envisioning dynamic F&B outlets, offices, and cultural amenities while expertly guiding the multi-disciplinary team of civil, structural, and environmental engineers through the labyrinthine of regulatory processes for this brownfield site. The goal of the site design was to create a sustainable operating environment while improving the site’s functionality. Sustainable and green amenities such as seating structures made from waste concrete and recycled steel not only minimized the project’s carbon footprint but also retained the site’s rich industrial history esthetic for local residents and visitors. To evoke a sense of place and extend the history of the site, salvaged waste materials – steel, concrete, and wood – were masterfully juxtaposed into public amenities such as seats and landforms. These creations, embodying the memories of the site, were given a new lease on life as they were dispersed throughout the complex to serve their new purposes. The design brings a tremendously positive impact to the site, most importantly revitalizing an abandoned site in a way that both educates and creates a sense of community for both international Olympic sport event attention and local inhabitants, and visitors. The complex serves as a forecourt for the visitor center, coffee shop, hotels, and office and has enabled the presence of its nonprofit partners.
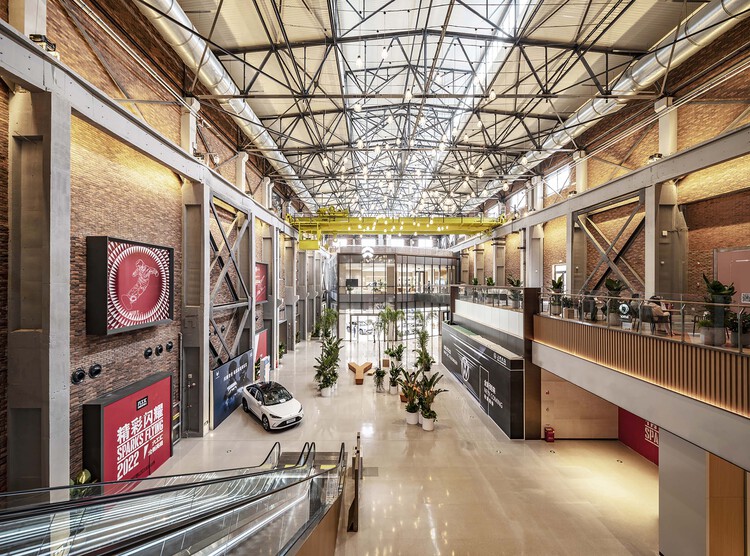
TISHMAN SPEYER provides management and landscape maintenance, funding, and support services to visitors. The reformed F& B, now operated by Starbucks, has turned into a unique social media destination. Their combined success, along with an ongoing positively highlighted Winter Olympic international impact, and commitment from the city ensures that this redevelopment project is not only innovative but also sustainable in terms of its environmental impact. As an urban complex close to the Winter Olympics venues, CHANG’AN MILLS met the consumption and entertainment needs of spectators during the event, with a wealth of retail, catering, entertainment, whole family, and high-level property services. The Liugonghui project has 11 single-family industrial office buildings, a high-quality, customizable, and characteristic office community that can meet the needs of different customers. The commercial investment promotion of the project is progressing smoothly. Brands such as CICC Group, Nierbao Super Flagship Store, Fortune 500 CB Richard Ellis, and CCTN DESIGN have been confirmed to settle in after the initial launch. The project was initially formed with family (parent-child), cultural entertainment, and sports experiences as the highlights. It marks the creation of a new commercial landmark in western Beijing. After the successful conclusion of the Beijing Winter Olympics, Shougang Park was reopened to the public for reservations, and the tourists who visited brought great popularity to the park. According to statistics, more than 24,000 people have already made reservations to enter the park.
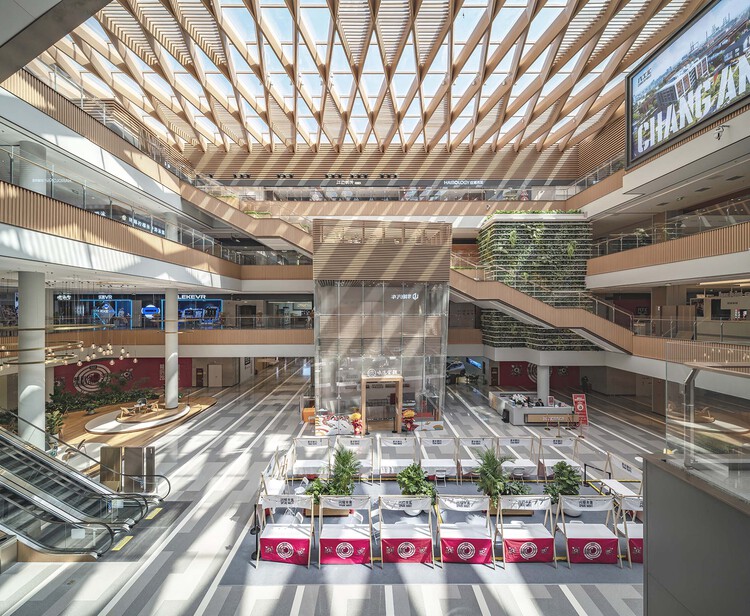
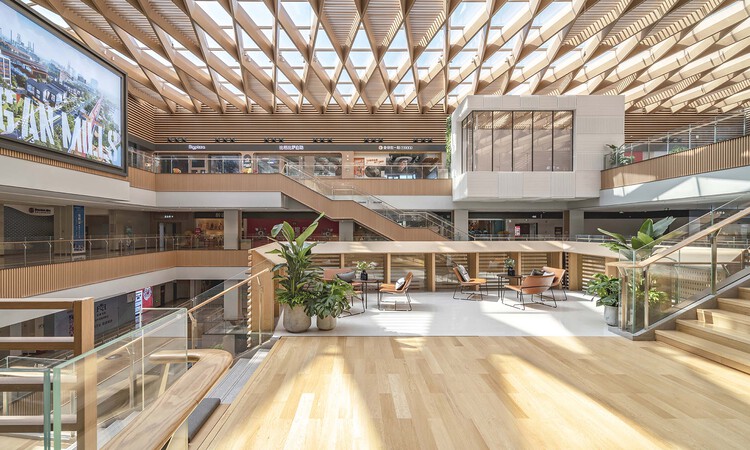
Interior Design – The project is located in the northern part of Beijing’s Shougang Park, which was constructed in 1919 and epitomizes the golden era of China’s steel industry. Subsequently, the industrial park was transformed into a platform for cultural and creative industries, culminating in the successful hosting of the 2022 Winter Olympics. As a new commercial landmark, Chang’An Mills inherits Shougang’s industrial legacy while forging a brighter future. In doing so, we explored not only the synthesis of past and present but the ability to create a shared space that meets the needs of the current consumer experience, while retaining dynamic and interactive elements. The old site’s Fan Room was built in 1992 to provide cold air for the blast furnace, but after the renovations, it now functions as the project’s main entrance and east atrium. The project’s authentic industrial atmosphere proved to be the core modeling concept for the design; the ceiling uses the sloping roof of the original factory structure to introduce light into the space, while the original truss structure, overhead crane, and structural columns have been preserved in their original form, together with the red brick texture of the old factory façade. The skylights featured in the new atrium space on the west side are arranged in a diamond-shaped array, allowing natural light to diffuse throughout the room while reducing the distance between people and nature. The skylight’s detailed design carefully regulates the amount of available light and effectively conserves energy. The space itself is composed of semipermeable boxes of various dimensions, which can be dynamically used for retail, dining, and leisure. The design uses different textures and materials to differentiate the boxes, while the presence of small-scale commercial spaces facilitates greater freedom in utilizing the numerous shared areas. The interior features two stairways, including a stairway from the second floor to the fourth floor, the left side of which supports the flow of traffic while the right side focuses on a shared leisure space; the skywalk on the south side connects traffic from the third and fourth floors and uses LED screens as a façade which adopts an interactive audio-visual design. The floor layout for the atrium applies the concept of an “island”, with an area for leisure and drinks, a weekend market, and interactive activities.
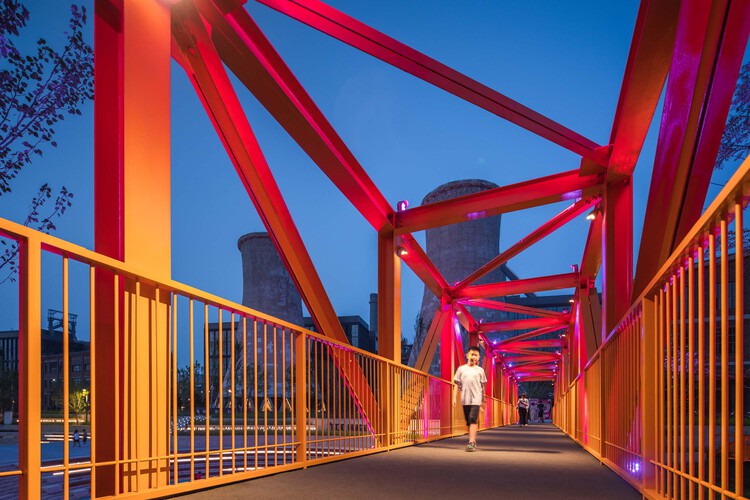
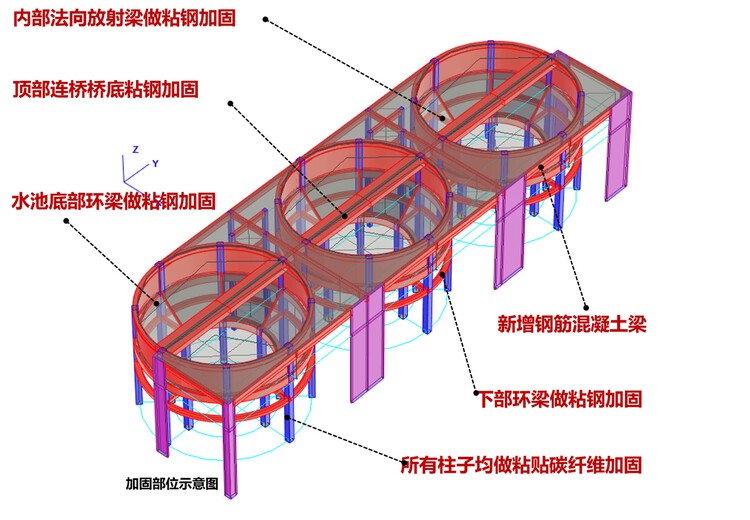
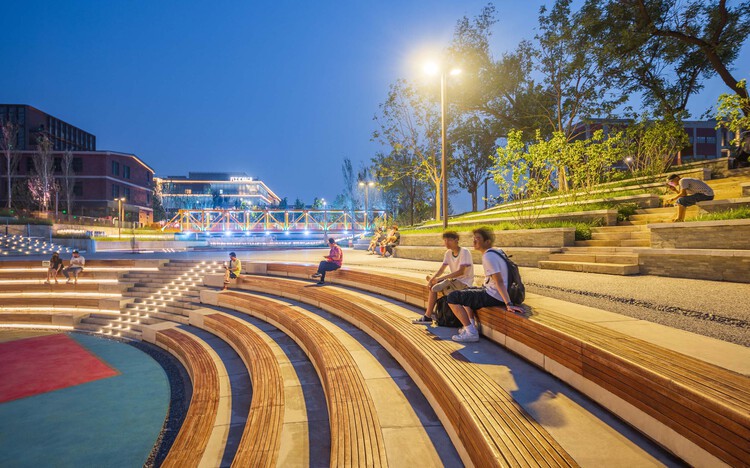
The Internet era has allowed people to work whenever and wherever they want, so the lobby of the office space at Liugonghui blurs the line between the workplace and the public area. Here, the front desk, where users stay for only a few seconds, is replaced by a comfortable space of Hospitality. People’s work and social habits have also been changed now, and the unrestricted office environment brings a new spatial experience. On the premise of determining the integration style of “industrial” and “natural”, Hongshi team extracted four phrases as the key to open the design concept, namely: architectural linearity, multiple lights, steel splashing, and passing on the fire. Refining the architectural shape and hard lines of Liugonghui, highlighting the sense of mass and natural light in the interior space. The lobby adopts the design concept of “floating”, which is inspired by the “three blast furrows” that look like lanterns by the pool at the night show. Meanwhile, the lanterns also symbolize the peace and happiness of all families. The moment of steel splashing in the steel furnace is the condensation of the spirit of struggle of the workers. The design pays tribute to the age of steel through the shape of strip metal components and circular lighting. At the same time, design techniques such as cement gray tone and time tunnel also show the historical memory of Shougang Park as an industrial site. The open stair-sharing space extends the outdoor building materials to the interior, retains the original concrete step, red brick, and wooden floor between the material and scale contrast, and uses the vocabulary of form composition to increase the spatial beauty in the details. The multi-functional public space provides more possibilities for art exhibitions, small performances, academic lectures, and other activities. Looking back on Shougang Park’s storied history, countless workers labored here day and night. The project’s unique cultural IP within the context of urban regeneration allows people to travel through time and space and experience the singular atmosphere of this place.

